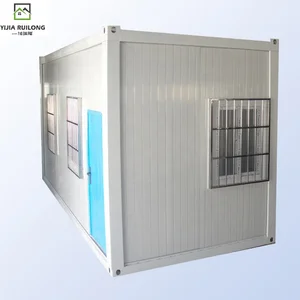Project Management
We will assign a project manager, field superintendent, engineer and other staff members as required to effectively manage the construction process. Praesent dapibus, neque id cursus faucibus, tortor neque egestas augue, eu vulputate magna eros eu erat. Aliquam erat volutpat. Nam dui mi, tincidunt quis, accumsan porttitor, facilisis luctus, metus.
Why House from Prefab House Nepal
Every Prefab Safe Home home can achieve a number of leading green standards. We incorporate high end materials like sustainably farmed hardwood flooring, eco-friendly countertops, and low flow bath and kitchen fixtures. Smart, efficient details extend beyond what you can see to elements like expert thermal insulation that provides energy savings.
Addition Construction Steps
We will work with all project team members to define the logistical requirements for the construction process, such as areas for deliveries, placement of barricades (if required) and hours of operation.
We support our customer with our engineering design and best solution for their land and resources.
Shop Drawings and Submittals
We support structure building framework. We can develop new and innovative prefab home.
Final Inspections and Occupancy Permit
We can estimate the final cost of building as per your requirement of building design.To reach us you can send us your enquiry at info@prefabhousenepal.com
Prefab House Nepal : House and Its Design
EPS sandwich panel is a new style panel for building material, made of color coated steel sheet for double sides and the middle layer of EPS, through wholly company controlled, color coated steel press machine pressed and humidified, and completed with the high intensity adhesive. Used in the large scale factory, gymnasium, logistics center, exhibition room, airport, villa, prefab house, container house etc.
Build and Construct Prefab House,School and Halls.
Our prefabricated buildings come in a wide variety of standard layouts, and we can also create custom structures to your requirements The structures can be one storey as well as being produced in two or three storeys. The greatest advantage of prefabricated light constructions mounted on the ready-prepared concrete floor is being earthquake-resistant and light weight.The short manufacturing period, being easily mountable and having the feature to dismount and mount over and over again increase the reasons of preference for prefabricated structures.
Service Brochure

An overview of our construction services from Construction Management, Design-build, General Contracting to Small Jobs and Service Work
Prefab House Brochure
1. galvanized frame with powder coating for extra anti rust quality.
2. strong = main frame thickness is 2-3mm
3. with bigger size
standard flat pack container house is W2.25*L5.8*H2.60m or W2.438*L6.055*H2.6m
our this kind container house is with bigger size W3M*L5.95M*H2.8M
4. doesn’t need a crane for installation as the 3m X 5.95m container house
is totally disasembled to easy handled sections and all that is required is re assembly.
5. they can be combined to make a bigger units or stacked 2-3 levels
6. widely used for accormmodation,office,bathroom etc
7.Because of big promotion now, these container houses are with a very competitive price
specification of collapsible container house as follows
1.techincal specification
wind load:170km/h
snow load:20cm dry snow
seismic load:7 grade
bearing load:150-200kg/m2
2.frame of collapsible container house
main top and bottom frame,post is 2.3mm galvanized frame with power coating,which is hard to get rusted
top and bottom are all bolt connection which makes the house take less space in container,and don’t need crane to install
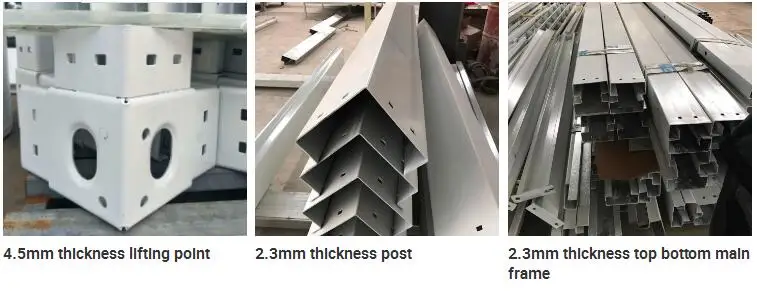

2.wall&roof of collapsible container house
50mm eps sandwich panel is standard material for wall
optional thickness 75mm,100mm.optional insulation glass wool,rock wool,polyuranthane
prefab flat pack mobile modular iso shipping container frames
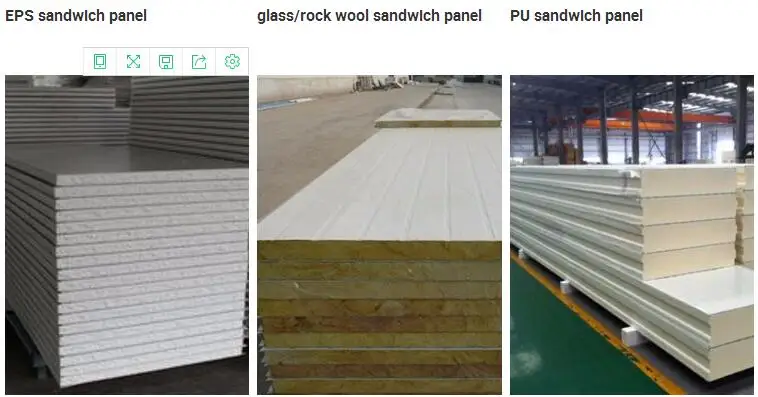
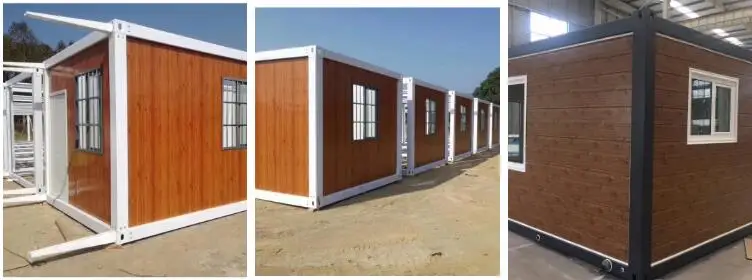
3.floor
MGO board works as the bottom floor tile
and PVC tile,carpet or wood floor and be added on top of MGO board
prefab flat pack mobile modular iso shipping container frames
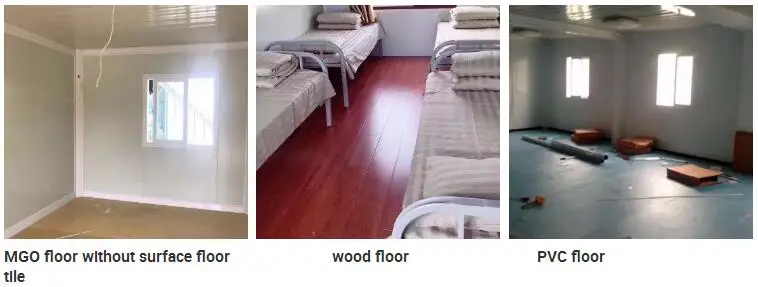
4.window and door of collapsible container house.
standard window:PVC sliding window single glazed
swing window,and double glazed type is also available
standard door:steel security door
glass hinged and sliding door is also available
prefab flat pack mobile modular iso shipping container frames
5.electricity,plumbing furniture.
electricity:we sugguest you buy locally
plumbing and furniture:can supply according to your request
6.projects pictures

contact:

